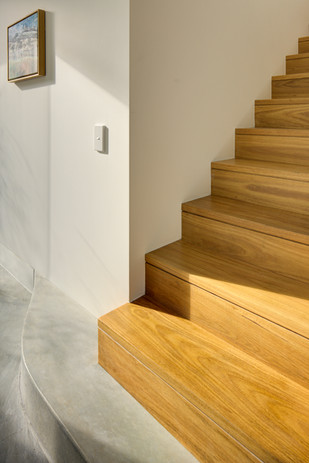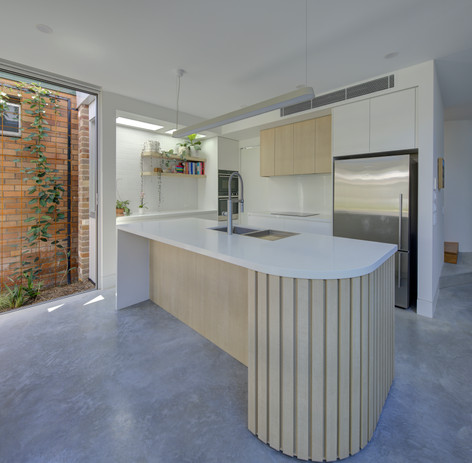top of page
Out of gallery
Family Home
in Leichhardt
Completed 2024
Architecture: JMA
Interior Design: JMA
Builder: Transbuild Construction
Photos: Brett Boardman
This new two storey free-standing family home on a narrow lot in Sydney's Inner West maximises access to natural light and air, as well connection to exterior spaces. Project includes new garage and loft accessed from rear laneway.
"We love the stunning design features which JMA have incorporated into our home, whilst creating a really practical home for everyday living. Ultimately though, it is the feel of our place we love and enjoy - our home is serene and rejuvenating. When we come together in the airy kitchen and living area we are enveloped by our favourite things - books and the swaying of the garden greenery. Jess and her team were amazing to work with. The incredible home we are lucky to call ours is a testament to their efforts and attention to detail."
Susie & Aaron
bottom of page
























